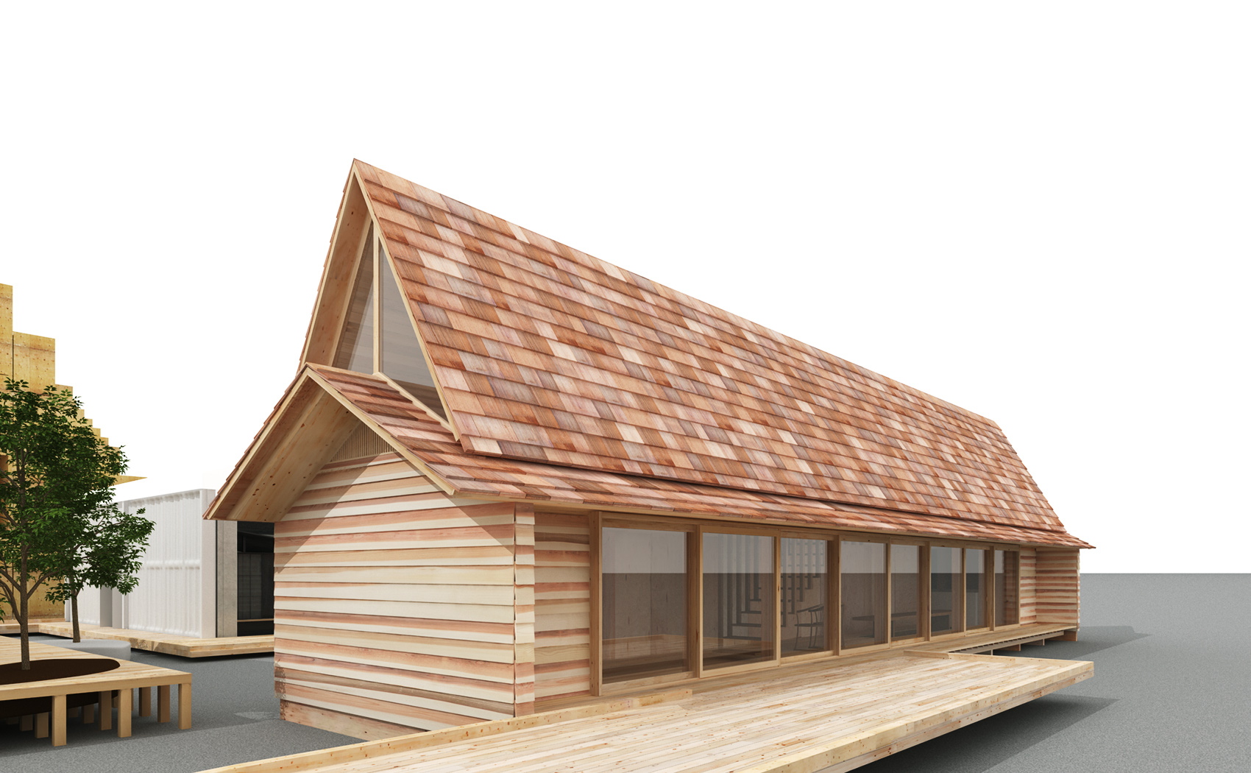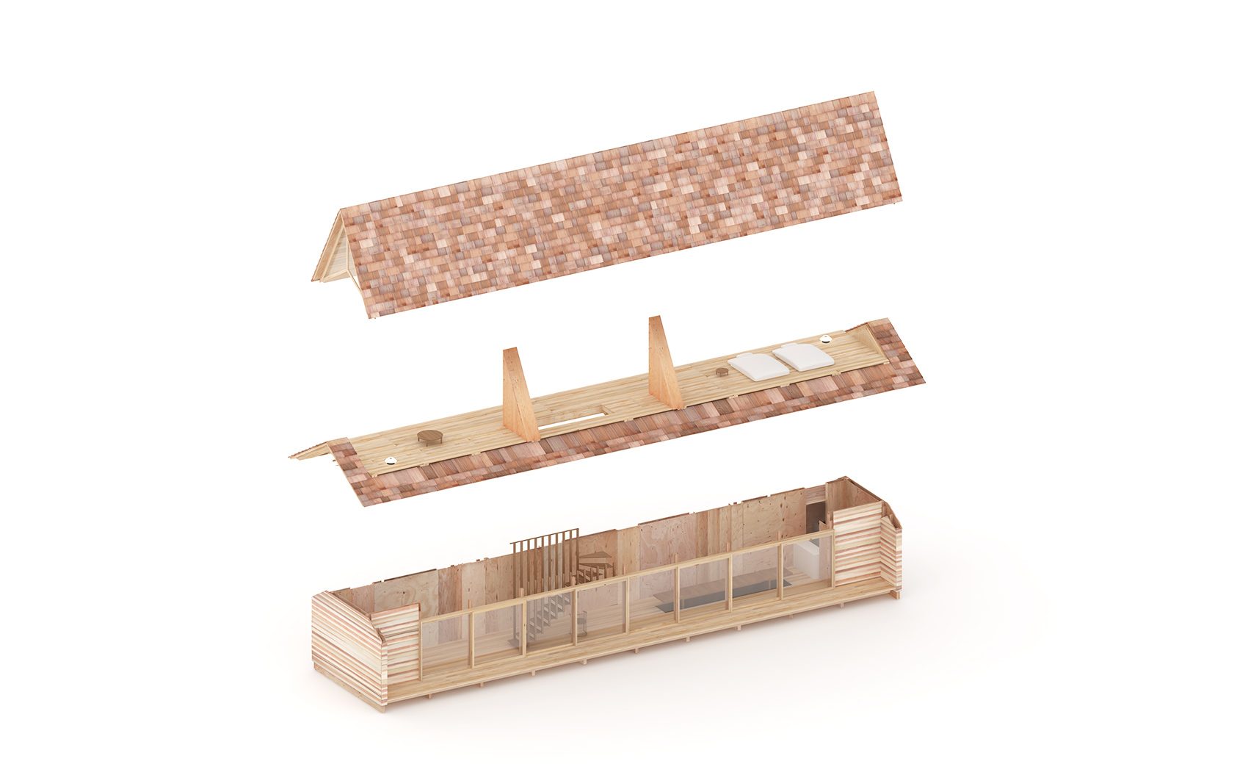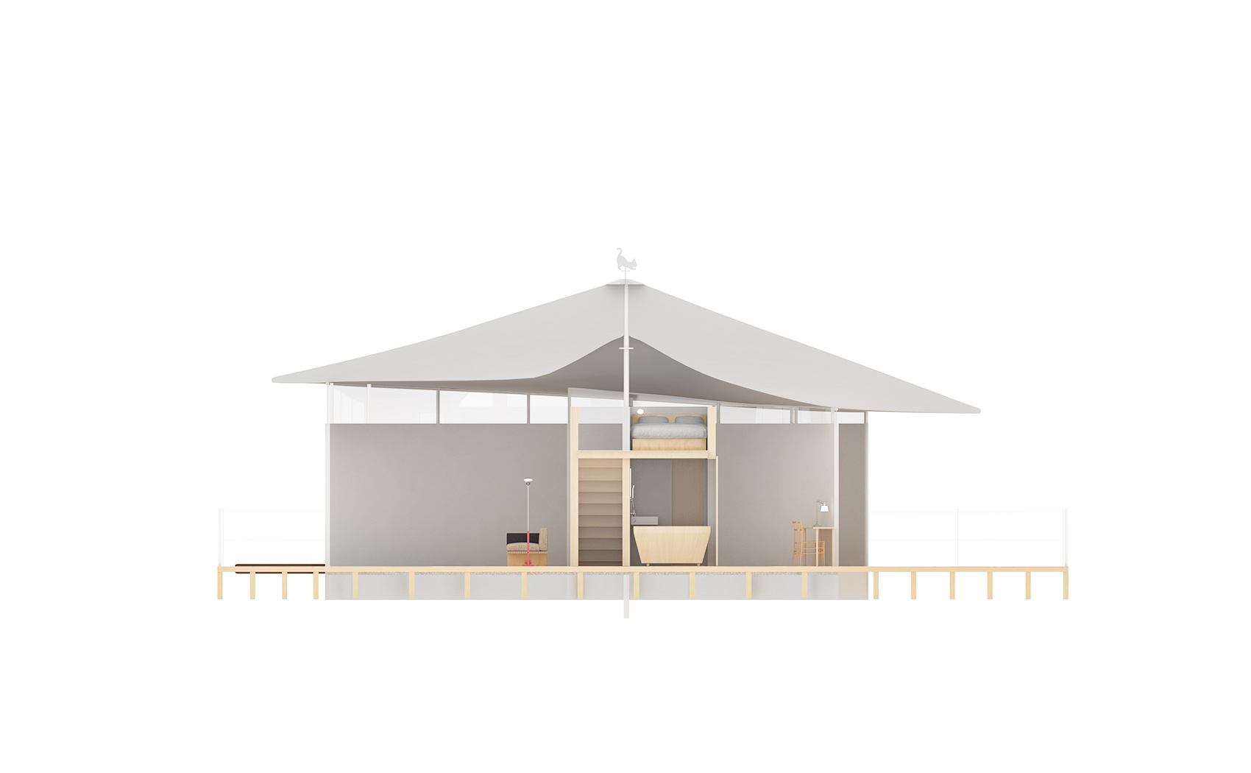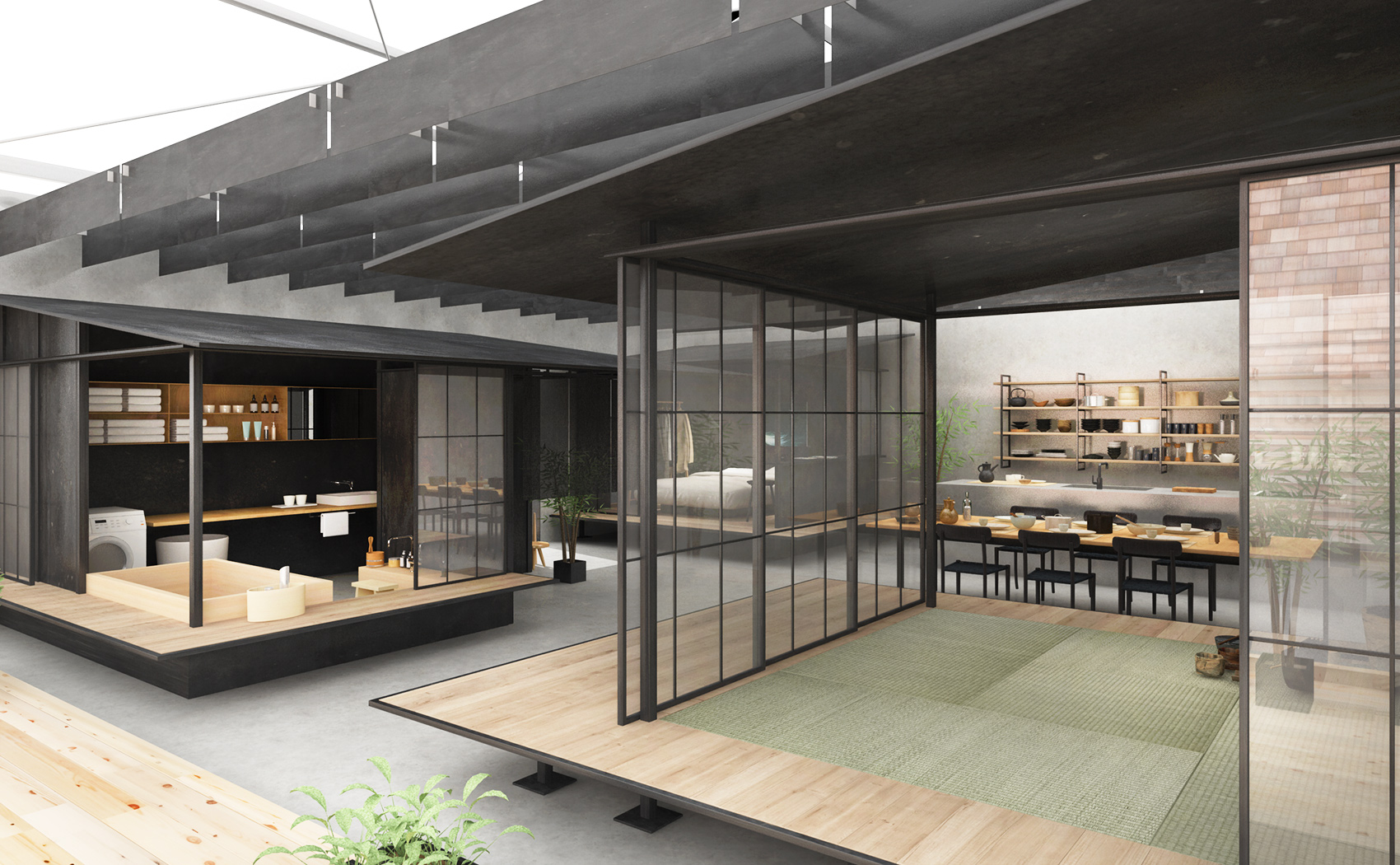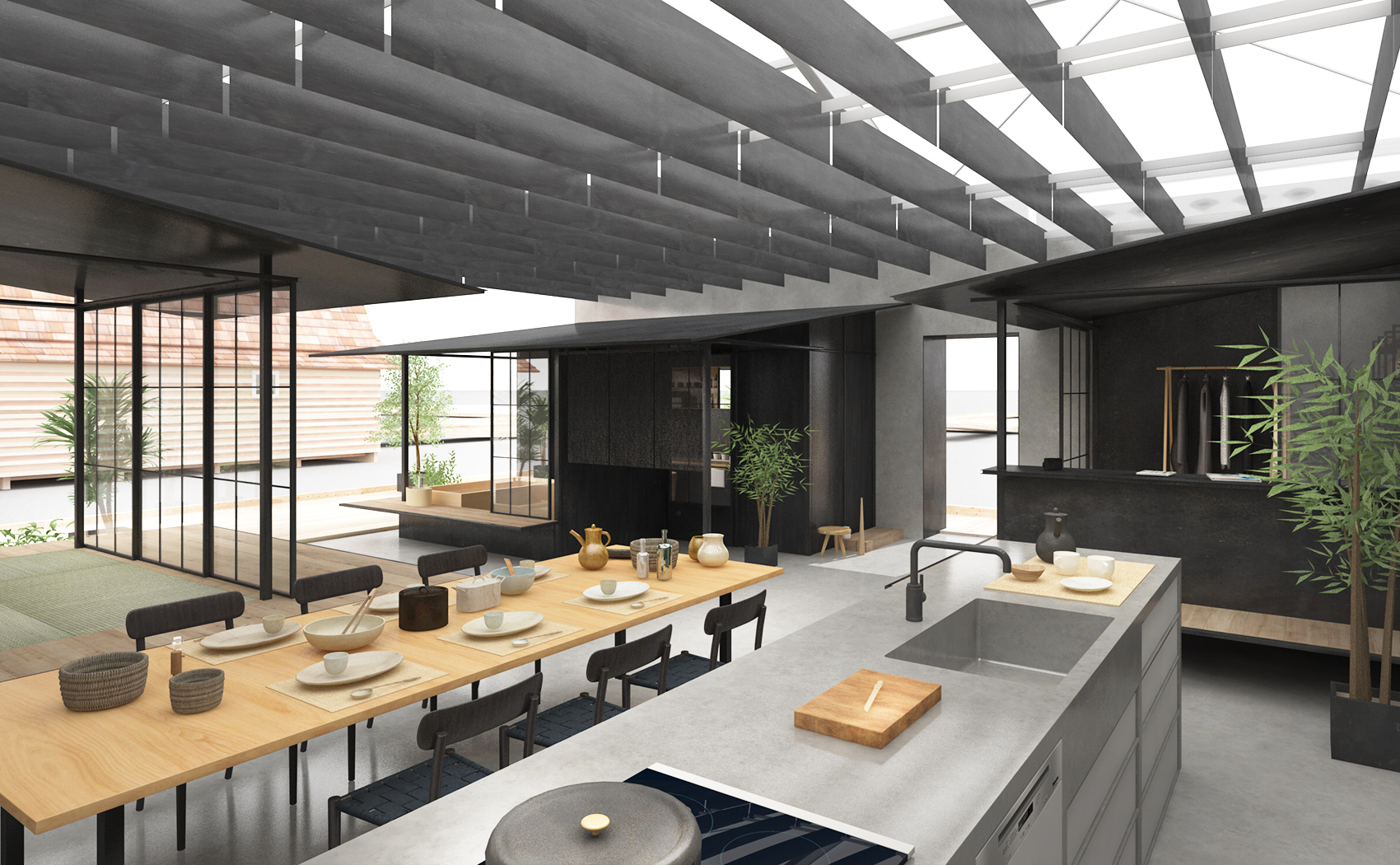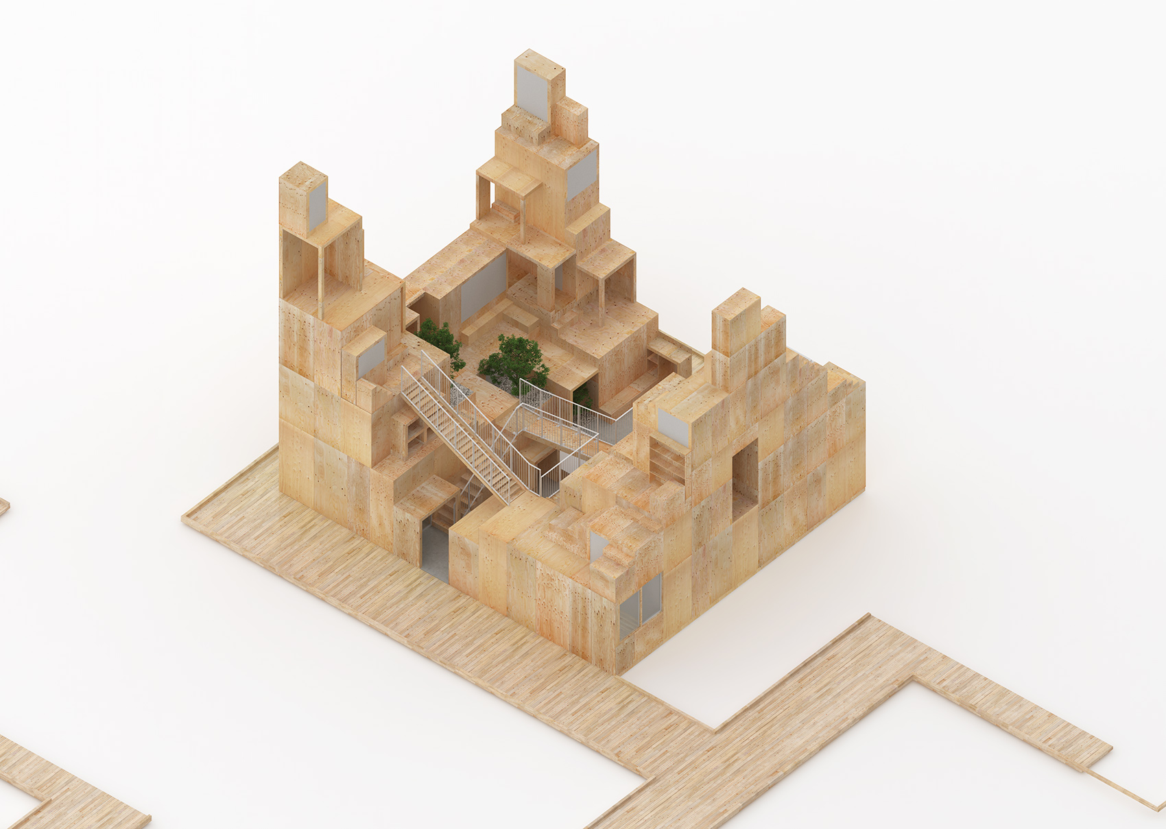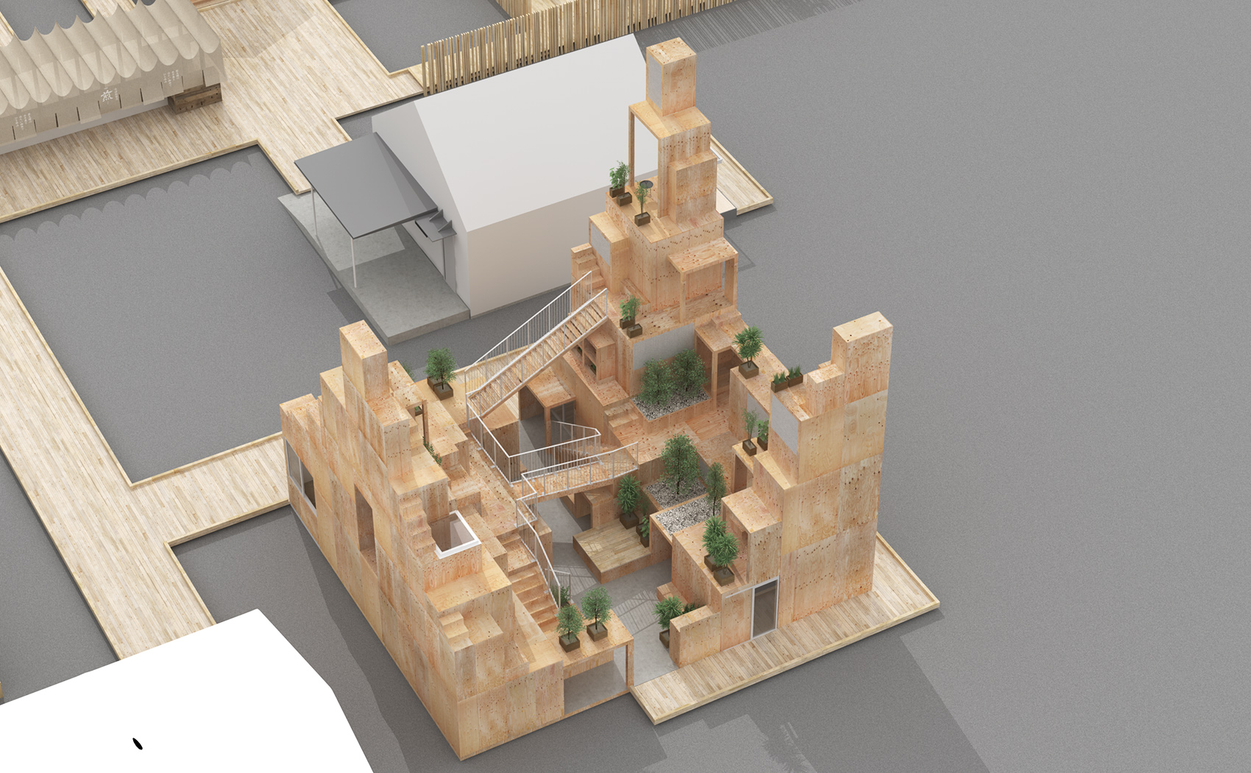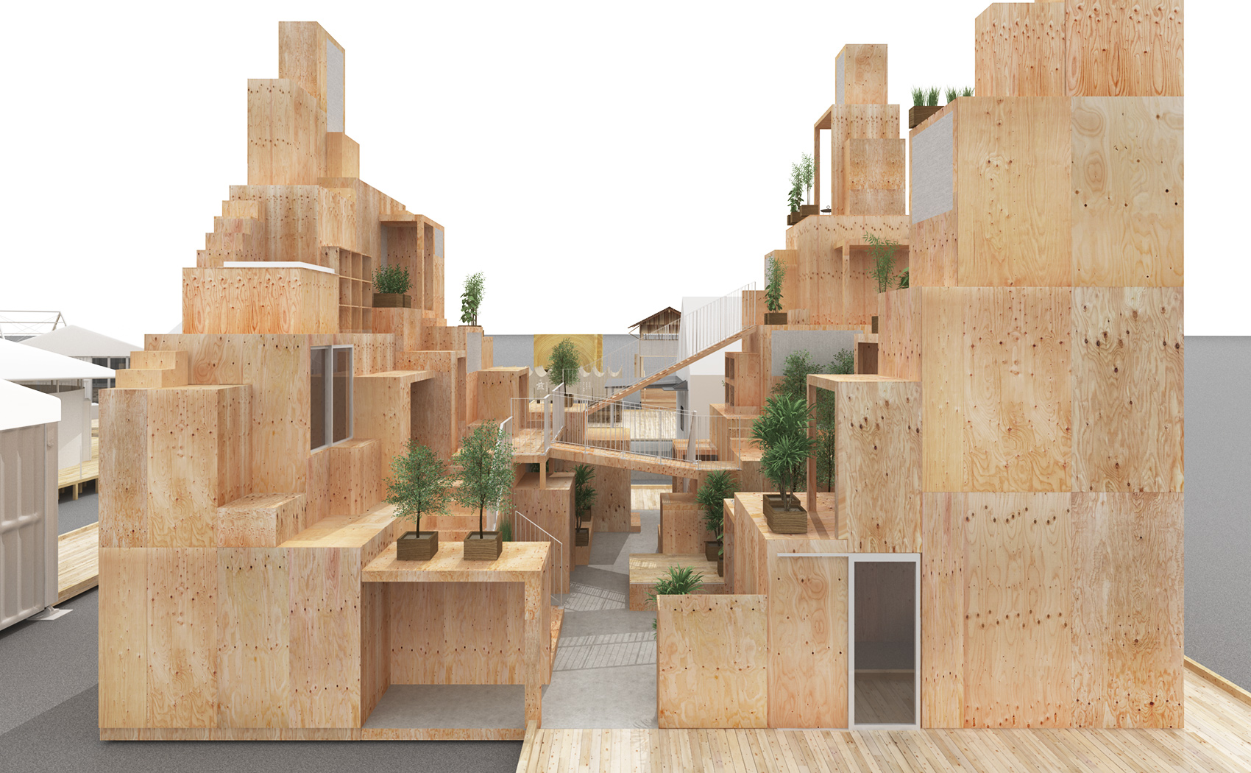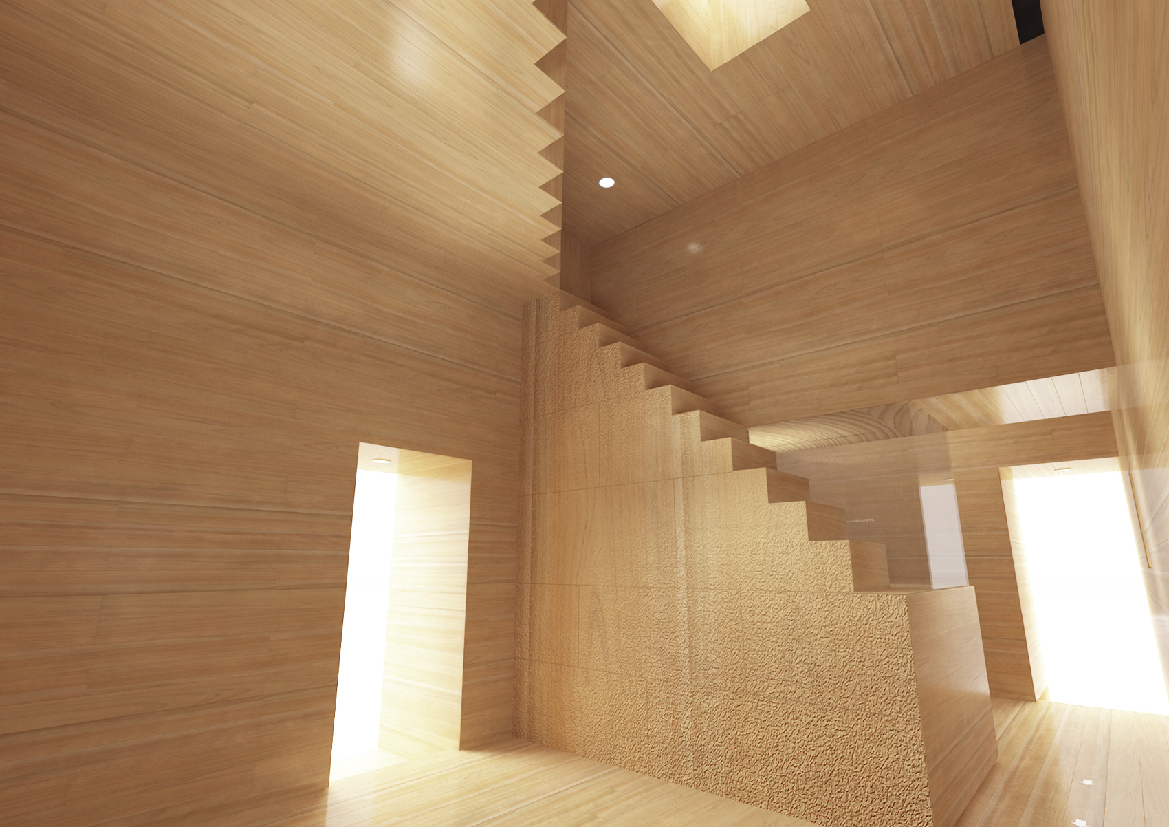-
Venue construction:
Kengo KUMA
Venue construction:
Cassina ixc.
Bookstore:
TSUTAYA
Shoten -
House with Refrigerator
Access from Outside:
Yamato Holdings ┼ Fumie SHIBATA -
Yoshino-sugi Cedar House:
Airbnb ┼ Go HASEGAWA -
Hiragana-no
Spiral House:
Panasonic ┼ Yuko NAGAYAMA -
Tanada Terrace Office:
MUJI ┼ Atelier Bow-Wow -
Nomad House
Isetan Mitsukoshi ┼ Makoto TANIJIRI / Ai YOSHIDA -
Rental Space Tower:
Daito Trust Construction ┼ Sou FUJIMOTO -
Open House with Condensed Core:
LIXIL ┼ Shigeru BAN -
Checkerboard Water Garden:
Sumitomo Forestry ┼ Seijun NISHIHATA ┼ Kengo KUMA(exhibition design) -
Woodgrain House:
Toppan Printing ┼ Nippon Design
Center, HARA
Design Institute -
Inside-Out /
Furniture-Room:
TOTO / YKK AP ┼ Jun IGARASHI /
Taiji FUJIMORI -
Grand Third Living Room:
TOYOTA ┼ Kengo
KUMA -
One Family Under a Wireless Roof:
Culture Convenience Club ┼ Nippon Design Center,
HARA Design Institute
(exhibit design)
┼ Shinya NAKAJIMA
(video) -
Reiryo Kohiten—Sen:
AGF ┼ Go HASEGAWA

CO-DIVIDUAL
Split and Connect/Separate and Come Together
HOUSE VISION considers the house as an intersection between industries, which makes it the ideal platform on which to project ideas about the future. Taking the house as the starting point reveals potential solutions for many issues, including energy, communications, mobility, the aging society, the relationship between urban and rural, and the preservation of traditional land use systems such as satoyama areas and terraced rice fields.
The theme for HOUSE VISION 2 2016 Tokyo is “CO-DIVIDUAL—Split and Connect/Separate and Come Together.” It addresses the question of how we can bring together and re-connect individuals, urban and rural areas, and fragmented technologies. The resulting exhibition in Tokyo presents proposals for solutions in the form of ideas associated with the house.
TALK EVENTS
JULY
-
30SAT
-
13:00─14:30
Sou FUJIMOTO Architect
-
16:00─17:30
Munenori MASUDA Representative Director and
CEO of Culture Convinience Club
×
Kenya HARA Designer
-
-
31SUN
-
13:00─14:30
Shigeru BAN Architect / Professor, Kyoto University of Art and Design
-
16:00─17:30
Masaaki KANAI Chairman and Representative Director of Ryohin Keikaku Co., Ltd.
×
Yoshiharu TSUKAMOTO Architect / Co-Founder of Atelier Bow-Wow
×
Yoshiki HAYASHI Chief Director of Specified Nonprofit Corporation UZU
-
AUGUST
-
1MON
-
18:30─19:30
Hidetoshi NAKATA Representative Director of TAKE ACTION FOUNDATION
-
-
2TUE
-
18:00─19:30
Kenmei NAGAOKAD&DEPARTMENT PROJECT
代表取締役会長
-
-
3WED
-
18:00─19:30
Tateo TAJIMA Chairman of GAJOEN Kanko
×
Makoto UMEBARAGraphic Designer / Musashino Art University
-
-
4THU
-
18:00─19:30
Chiaki HAYASHI
Representative Director and Co-Founcer of Loftwork Inc.
×
Tatsuya HATORI Architect
-
-
5FRI
-
16:00─17:00
Hirokazu SUEMITSU Architect
-
18:00─19:00
Yataro MATSUURA KURASHI NO KIHON
-
-
6SAT
-
16:00─17:00
Yuko NAGAYAMA Architect
-
18:00─19:30
Seijun NISHIAHTA Plant hunter
×
Akira ICHIKAWA President and Representative Director of Sumitomo Forestry Co., Ltd.
-
-
7SUN
-
13:00─14:30
Koji AOKI Architect
×
Jun INOKUMA Architect
×
Yoshikuni SHIRAI Deputy editor of CasaBRUTUS -
16:00─17:00
Akiko OKABE PhD in Environmental Science
-
-
8MON
-
16:00─16:10
Masayoshi YOSHINO Member of the House of Representatives
-
16:10─18:10
Jun FUKUDA Ministry of Agriculture, Forestry and Fisheries
×
Kiichi SUGIMOTO Sumitomo Forestry
×
Momoyo KAIJIMA Architect / Co-Founder of Atelier Bow-Wow
×
Taiji FUJIMORI Furniture Designer
-
-
9TUE
-
18:00─19:30
TOTO / YKK AP
×
Jun IGARASHI Architect
×
Taiji FUJIMORI Furniture Designer
-
-
10WED
-
13:30─15:20
Shogo ARAI Governor of NARA prefecture
×
Kengo KUMA Architect
×
Nobuaki FURUYA Architect / Professor of WASEDA University
-
-
11THU
-
16:00─17:30
Mutsuhito OSHITANI TOPPAN PRINTING Co., LTD.
×
Kenya HARA Designer -
18:00─19:30
Yuri NARUSE Architect
×
Jun INOKUMA Architect
×
Jo NAGASAKA Architect
×
Chiaki HAYASHI
Representative Director and Co-Founcer of Loftwork Inc.
-
-
12FRI
-
ASIA DAY
*private event
-
-
13SAT
-
16:00─17:00
Tomoyuki SAKAKIDA Architect
-
18:00─19:30
Terutaka SUZUKI Professor of Edogawa University
×
Setsuko SUMIDA Education Board of HITOYOSHI City
-
-
14SUN
-
14:00─15:00
Mitsuhiro SUWA
Co-Founder and CEO of Loftwork, Inc.
-
16:00─17:00
Go HASEGAWA Architect
-
18:00─19:30
Yoshiyuki KAWAZOE Architect / Associate Professor of the University of Tokyo
×
Yasuo KOBAYASHI Philosopher / Emeritus Professor of the University of Tokyo
-
-
15MON
-
14:00─15:00
Masahiro NOIKE Representative Director of Forward to 1985 energy life
-
16:00─17:00
Fumie SHIBATA
Product Designer
-
-
16TUE
-
16:00─17:00
Yuichi WASHIDA Professor of Hitotsubashi University
×
Kaori NEMOTO Hakuhodo Innovation Design
-
18:00─19:30
Kinya TAGAWA takram design engineering
-
17WED
-
ASIA DAY
16:00─17:30Martijn DE GEUS Architect
×
Takehiko George KUNIHIROProfessor of Kokushikan University -
18:00─19:30
Shin MURAMATSU Professor of Institute of Industrial Science, the University of Tokyo
×
Takehiko George KUNIHIROProfessor of Kokushikan University
×
Yoshiharu TSUKAMOTOArchitect / Co-Founder of Atelier Bow-Wow
-
-
18THU
-
16:00─17:00
Issei SAWADA Art Director and CEO of YADOKARI Co. Ltd.
×
Seita UESUGI Planner and CEO of YADOKARI Co. Ltd. -
18:00─19:30
Ken SUZUKI Co-Founder and Co-CEO of SmartNews, Inc.
×
Kazuhiko ABE
YAMATO HOLDINGS
-
-
19FRI
-
15:00─16:30
Ryuichi KAWAMOTOExecutive Vice President of LIXIL Group Corporation
-
18:00─19:30
Kozo KADOWAKI Architect / Architectural Engineer / Assistant Professor of Meiji University
×
Yoshikazu NANGO Sociologist / Assistant Professor of Meiji University
-
-
20SAT
-
14:00─15:00
Toshiyasu NISHII Representative Director of thinqlo Co., Ltd. / CMO of Oisix Inc.
×
Yuki NARUSE Entrepreneur and Traveller
-
16:30─17:30
Ryuji FUJIMURA Architect
-
18:00─19:30
Shunji NAKA Architect
×
Osamu NISHIDA Architect
×
Satoru ITO Architect
×
Shingo MASUDA Architect
-
-
21SUN
-
16:00─18:00
Tetsu SUMITA Chairperson of Plat-Ease Corporation
×
Asuka NOGUCHI Nara Prefecture
×
Kazuo NISHIGUCHI Ueyama Shuraku
×
Yoshiki HAYASHI Chief Director of Specified Nonprofit Corporation UZU
×
Takahiro YAMADA Architect
-
-
22MON
-
16:00─17:00
Shinji Yotsui Permaculture Designer / CEO of Soil Design
-
17:30─19:30
Kiyotaka YAMANA Producer of MIZBERING Project
×
Mitsuyo HATTORI Interior Designer
×
Rika TANAKA Ministry of Land, Infrastructure, Transport and Tourism
×
Hiroki KUTSUNA Landscape Architect
×
Tadashi IWAMOTO Architect / MIZUME SOKEN
-
23TUE
-
16:00─17:30
Shogo NUMAKURA DVERSE Inc. CEO
×
Masaaki NAKATSU Orb CEO
×
Takahito IGUCHI DOKI DOKI Inc. CEO -
18:00─19:30
Yo SHIMADA Architect
-
-
24WED
-
14:00─15:00
Shoichi MASE The Urban Renaissance Agency × Yasuhiro SHIRAILIXIL WATER TECHNOLOGY
-
16:00─17:00
Taro IGARASHI Architectural Historian / Architecture criticism
-
18:00─19:30
Katsuma KOBAYASHI
Managing Director of Daito Trust Construction Co., Ltd.
×
Daisuke KITAGAWA
CEO of HITSUJI Incubation Square
×
Shintaro OKAZAKI
MITSUBISHI JISHO RESIDENCE CO.,LTD
-
-
25THU
-
14:00─15:00
Andra Matin Architect
-
16:00─17:00
Shunsuke USHIDA
Co-Founder of Habataku Inc. / Advisory of SHARE VILLAGE
-
18:00─19:30
Keisuke TOYODA Architect
-
-
26FRI
-
13:00─14:00
Shinji Yotsui Permaculture Designer / CEO of Soil Design
-
16:00─17:00
Hiroyuki NAGANUMA Director of Social Design General Incorporated Association
×
Masahiro NAKAMURA CCO of tsukuruba inc.
-
18:00─19:30
Yuichi WASHIDA Professor of Hitotsubashi University
×
Shigeki SAITO Associate Professor of Tokyo Institute of Technology
-
-
27SAT
-
13:00─14:30
Hiroshi ONISHI President and CEO of Isetan Mitsukoshi Holdings
×
Makoto TANIJIRI Architect
×
Ai YOSHIDA Architect -
18:00─19:00
Junya ISHIGAMI Architect
-
-
28SUN
-
13:00─14:30
Koji TOYOSHIMA Toyota Motor Corporation Prius Chief Engineer / Product Planning Div.
×
Kengo KUMA Architect
-
16:00─17:00
Toyo ITO Architect
-
18:00─19:00
Kenya HARA Designer
×
Sadao TSUCHIYA HOUSE VISION
-
BOOKS
-
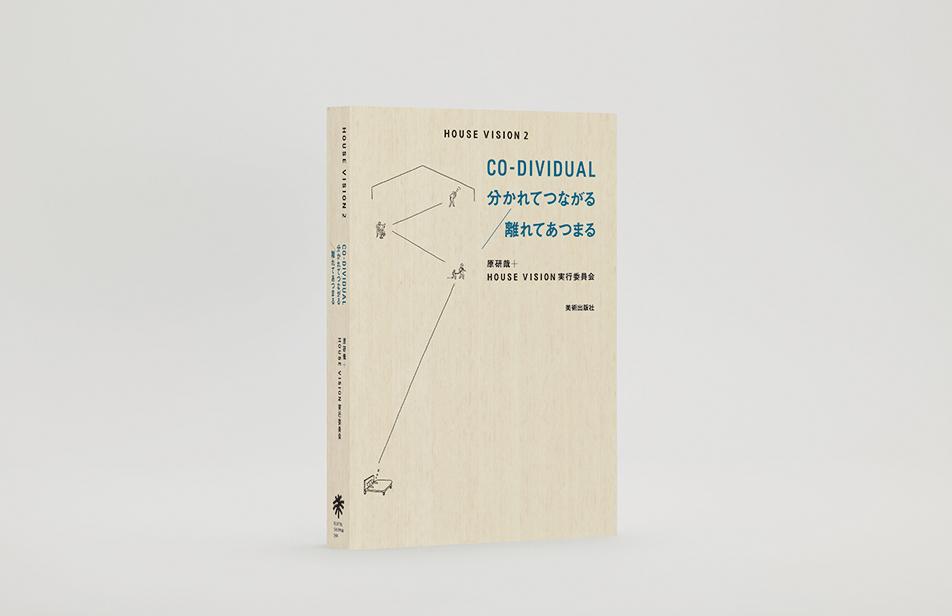
“HOUSE VISION2 CO-DIVIDUAL
buy at Amazon
Split and Connect/Separate and Come Together”
(Symposium Volume) -
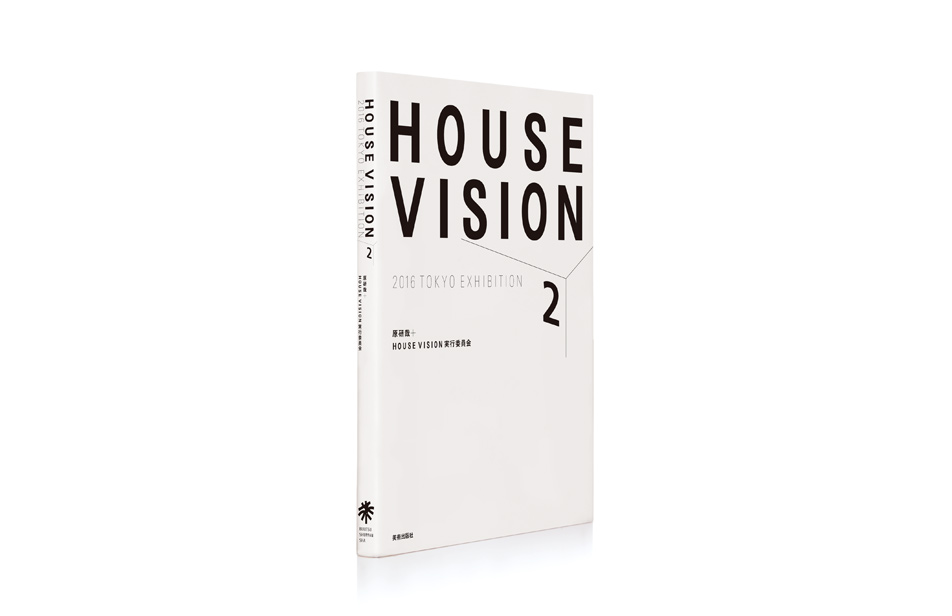
“HOUSE VISION 2 2016 TOKYO
buy at Amazon
EXHIBITION” (Exhibition Volume)
OUTLINE
- Period
- Private Preview Friday, July 29, 2016
Public Open Saturday, July 30–Sunday, August 28, 2016 11:00–20:00 (Last entry 19:30) - Venue
- Special event site by Aomi Station in Odaiba, Tokyo(Rinkai Fukutoshin District/2-1 Aomi, Koto-ku, Tokyo)
- Admission
- Advance tickets | General ¥1,500 / Student ¥1,300 / General 3-day ticket ¥4,000 / Student 3-day ticket ¥3,000
Tickets at the gate | General ¥1,800 / Student ¥1,500 / General 3-day ticket ¥4,500 / Student 3-day ticket ¥3,500
- Exhibition Director
- Kenya HARA
- Coordinator
- Sadao TSUCHIYA
- Exhibition Design
- Kengo KUMA
- Sponsorship
- HOUSE VISION Committee
- Production Management
- Nippon Design Center, HARA Design Institue
- Exhibition Design
- Kengo KUMA
- Cooperation
- Cassina ixc. | Nara Prefecture
- Construction
- TSP Taiyo Inc.
- Special Thanks
- SUMITOMO FORESTORY | SUMITOMO FORESTRY LANDSCAPING | MUJI | LIXIL | TOPPAN PRINTING | Panasonic | SumM Color | SORA BOTANICAL GARDEN project | Nacasa & Partners | amana | Nippon Design Center
- Stores
- DAIKANYAMA TSUTAYA BOOKS | Anjin | Nara Prefecture
- Contact
- HOUSE VISION Committee. info@house-vision.jp


What if we can make a house with a refrigerator that can be accessed from outside? This question was part of Ken Suzuki's presentation during the 2015 HOUSE VISION symposium. Thinking through this idea, we realized that the logistics system in Japan is all set for the challenge of making deliveries from refrigerator to refrigerator, not just door to door. Advanced management system of logistics speeds parcels between distribution centers, but it is people who pick up or take in the parcels, and deliver them to their destinations. Meanwhile, sensing technologies and data analytics are starting to support the security mechanisms that would be needed to safely and securely provide this service. This new service is now within reach. Experience it through the collaboration of Yamato Holdings, primed for the future of logistics with its network of people within a 5 to 10 minute-walk of nearly every house in Japan, and Fumie SHIBATA, the product designer linking high technology and people with friendly design.
-
 Yamato Holdings
Yamato HoldingsFounded in 1919. The holding company for the Yamato Group, which owns businesses including information services, settlement and home convenience services, and the TA-Q-BIN delivery service company Yamato Transport. Striving to create new value through merging the functions of group companies into a network based on TA-Q-BIN. Expanding express home delivery operations to many Asian countries. Launched international cool express delivery services from Japan to Taiwan, Singapore and Hong Kong.
-
 Fumie SHIBATA │ Product Designer
Fumie SHIBATA │ Product DesignerActive in a wide range of fields related to industrial design, from designing electronics, healthcare and consumer products to acting as creative director for a hotel. Shibata’s signature works include the beads sofa for MUJI, thermometers for Omron, the 9h nine hours capsule hotel, next-generation vending machine for JR East Water Business, kitchen knife for Tadafusa and buchi wooden toys.
Leading the world in community-driven hospitality business, Airbnb is creating a new narrative with Nara Prefecture's Yoshino town through HOUSE VISION. Using Yoshino cedar, the architect Go HASEGAWA designed a house that aims to build new relationships with the area, as the community acts as the host. The first floor of this house is opened up to the townspeople as a community space—for free use. Mothers can let children play while enjoying a chat, and the elderly can stop by on their walk for a cup of tea. The gable-roofed loft on the second floor is space provided for accommodating outside guests. After the exhibition period, the house will be brought back to Yoshino and registered on Airbnb. The reconstructed house in Yoshino will be set along the river, with the sunrise room facing east and the sunset room facing west. Travelers using Airbnb can engage more deeply with the local community. It is a house made to create new relationships between the people of the community and its visitors.
-
 Airbnb
AirbnbThe Airbnb concept: Belong Anywhere. Founded in San Francisco in 2008. Created a marketplace that enables people to list and rent vacant rooms in ordinary homes and unique accommodations all over the world, through the Internet and mobile phone. Airbnb is now in more than 35,000 cities and 192 countries worldwide, with more than 1 million people per day at peak times using Airbnb to stay at other people's homes. The connections between people created by this is changing the fundamental concepts behind home, work and community.
-
 Go HASEGAWA │ Architect
Go HASEGAWA │ ArchitectBorn in Saitama Prefecture in 1977. After completing the masters course at the Tokyo Institute of Technology, joined Taira Nishizawa Architects and established Go Hasegawa and Associates in 2005. Formerly a lecturer at Tokyo Institute of Technology, visiting professor at Academy of Architecture of Mendrisio in Switzerland and visiting professor at Oslo School of Architecture and Design in Norway. Currently a visiting professor at University of California at Los Angeles (UCLA). Major awards include the 2007 Gold Prize in Residential Architecture Award by Tokyo Society of Architects & Building Engineers, 24th Shinkenchiku Prize and AR Design Vanguard 2014. Published a new book, Go Hasegawa: Conversations with European Architects, a compilation of interviews with European architects (LIXIL Publishing, 2015).
An evolving house, as a whole, is like a home device. From among the three houses built by the three little pigs, architect Yuko NAGAYAMA prefers the house made of straw, which was so light that the wolf blew it down. According to her, it has a lightness and subtlety not found in a solid brick house. The Hiragana-no Spiral House is enclosed by a circular wall in the spiral shape of the hiragana character “no” (の), which naturally guides visitors from the entrance into the room. The entire curved wall serves as a display screen for movies, video links and websites anywhere inside the house. A weather vane sensor is perched on top of the roof, accurately sensing outdoor conditions and communicating them unobtrusively to residents.The island kitchen is an independent structure. Toilet and bath facilities are grouped together in the central area, while the bedroom is above this space. Although the central area is designed as a square and space is unconsciously bounded by this wall as a backdrop, the living space is in reality seamlessly connected.The result is a smart but delicate house set free from the conventional spatial composition of square corners with furniture and home appliances placed against them.
-
 Panasonic
PanasonicA major electronics manufacturer founded in 1918. With a basic philosophy of improving people’s lives worldwide and furthering the advancement of society, Panasonic aims to achieve "A Better Life, A Better World" through five business domains: consumer electronics, housing, automotive, B2B solutions, and devices. Panasonic presents an overall vision spanning hardware, software and services for the various spaces of people’s activities, from the house, office, stores, vehicles and airplanes, all the way to the city.
-
 Yuko NAGAYAMA │ Architect
Yuko NAGAYAMA │ ArchitectBorn in Tokyo in 1975. Graduated from Showa Women's University, Department of Human Life and Design in 1998. Worked at Jun Aoki and Associates from 1998 to 2002. Established Yuko Nagayama and Associates in 2002. Major works include the Louis Vuitton store in Kyoto Daimaru, a house on a hill, Anteprima at Ion in Singapore, Kayaba Coffee, Sisii Pressroom, Kiya Ryokan and Teshima Yokoo House. Awards received include the L'Oreal Award, JCD Design Award, AR Awards (UK), Architectural Record Award, and Design Vanguard 2012.
MUJI and Atelier Bow-Wow conceived of a dual residence in the farm and city. MUJI interacts with a village called Kamanuma at the heart of Boso Peninsula. It is a delightful settlement similar to others all over Japan, where the people involved in growing rice are getting older and are looking for some help during rice planting and harvesting. During these periods, MUJI helps in several ways, including calling out to the public to bring people together in small rice planting and harvesting events. Although the harvest size is economically insignificant, rice farming is not just for economic reasons. Rice is the core of Japan's cultural climate. It is not that rice was cultivated within the Japanese culture, rather it is Japan's culture that was born from the rice paddies. Managing rice fields gave birth to the wisdom of water management and the beautiful scenery, while the straw left over after the harvest was turned into rope, straw sandals and New Year decorations. This lifestyle should never be allowed to die out. People able to work anywhere as long as they have a computer are working while gazing at the view of rice paddies. This is the Terraced Rice Field Office.
-
 MUJI
MUJIMUJI was created in 1980 as an antithesis to the consumer society, with the tagline "lower priced for a reason." Its product development is based on creating products that are truly necessary in daily life without unnecessary complexity. Valuing lifestyle aesthetics, MUJI continues to pursue the vision of a simple, pleasant life. At MUJI House, our house concept a house is one that can be used for a long time and changed when needed. We present our vision of a sturdy and richly versatile house where the residents can freely compose their lifestyle. The Furniture House is a new addition to the MUJI House, following the Wooden House and the Window House.
-

 Atelier Bow-Wow │ Architects
Atelier Bow-Wow │ ArchitectsYoshiharu Tsukamoto and Momoyo Kaijima founded Atelier Bow-Wow in 1992. Youichi Tamai became a partner in 2015. They advocate behavioral study that considers the behavioral dynamics between nature, humans and physical objects, through the design of residences and public spaces in and out of Japan, and the ethnographical study of architecture and urban space.
Japan has entered the age of renovation and remodeling, and Isetan Mitsukoshi collaborated with architects Makoto TANIJIRI/Ai YOSHIDA to open up a new market from this fresh perspective. This house targets the new nomad: people who, instead of settling in one place, consider migrating for work as the norm. Working in overcrowded environments, they are a high-income group with a wide range of social contacts. Rather than immersing in the minutiae of everyday life, they imagine a space to pleasantly spend half of each month or to casually enjoy parties with close friends. The world may be moving from the age of permanent residency back to the nomadic age. With their strength in product procurement, department stores can procure Venetian glass chandeliers, Scandinavian furniture, or Japanese paper screens from traditional Kyoto framing shops if necessary. Moreover, the trust that clients place in their products and services is a huge asset. As such, they are ideal brokers between architects and future clients. In high-priced transactions where people tend to be conservative, they can procure solutions that will take your breath away.
-
 Isetan Mitsukoshi
Isetan MitsukoshiFounded in 2011. Constantly creating new possibilities for department stores, following the group vision "to become the indispensable department store for each individual customer throughout his or her life by continually creating high quality, new lifestyles and being of use to our customers in the many different aspects of their lives. By doing so, we aim to become the world’s foremost retail services group with high profitability and sustained growth."
-

 Makoto TANIJIRI/Ai YOSHIDA │ Architects
Makoto TANIJIRI/Ai YOSHIDA │ ArchitectsEstablished Suppose Design Office in 2000, and Suppose Design Office Co., Ltd. in 2014. Their wide range of work spans residences, commercial spaces, gallery construction, landscapes, products, art installations and more. With offices in Hiroshima and Tokyo, they currently have numerous ongoing projects in and out of Japan, from interiors to residences and complex facilities.
The theme of residential leasing and management company Daito Trust Construction and architect Sou FUJIMOTO is “redefining the rental house”. Rental housing had always been configured so that space for exclusive occupancy is maximized while common areas are confined to passageways. But what if private spaces are minimized to provide spacious shared spaces, such as kitchens, baths, theater rooms and gardens? One can have a luxurious kitchen to enjoy cooking skills, a spacious bathtub in which to stretch your body, and an extensive library to read books for diversion. Unlike house sharing, where the living room and other spaces outside of one's own room are shared with others, the private and shared areas here are clearly divided, and then recombined anew to provide a glimpse of a comfortable and relaxing rental housing. If elderly people with time on their hands or people with gardening skills manage the shared gardens, then everyone can enjoy them too. The dull corridors are transformed into vibrant composite spaces.
-
 Daito Trust Construction
Daito Trust ConstructionFounded in 1974. Its business operations center on its original lease management trust system, which undertakes all aspects of leasing management for the landowner, including planning and proposal, design and construction, tenant mediation, and operation and management of building rental projects. Established the Rental Housing Future Research Institute in 2014, with the aim of exploring, transmitting, proposing and creating new values in rental housing from different perspectives, to meet the diversifying lifestyles of the future. Exploring bigger possibilities for rental housing.
-
 Sou FUJIMOTO │ Architect
Sou FUJIMOTO │ ArchitectBorn in 1971. Graduated from the Department Architecture, Faculty of Engineering, University of Tokyo in 2000. Established Sou Fujimoto Architects in the same year. Major works include House N, Musashino Art University Museum and Library, House NA, among others. Received the JIA Grand Prix, World Architecture Festival Award for Private House, Venice Biennale's 13th International Architecture Exhibition Golden Lion Award, and many more.
This is a collaboration between LIXIL, which has innovative technology and a clear view of what houses of the future may be like, and Shigeru Ban, an architect with a reputation for producing ideas relating to inexpensive but comfortable housing. One of the innovations by LIXIL is a system that integrates essential functions for everyday life—bath, toilet, kitchen, and washstand functions—into a "Life Core" that clusters the plumbing for water supply and waste water removal overhead instead of under the floor, enabling greater flexibility of layout. Another innovation is technology that enables heavy glass to slide surprisingly easily, rotating it through 90 degrees when part-open so that it can then be slid away to the side for storage. This enables homes to have very wide openings. Shigeru Ban's idea for sandwiching cardboard between two thin panels to provide both strength and lightness is a completely new innovation for architectural structures. And in another dramatic idea for housing, ceilings and walls consist of sheet materials secured in place by zippers. The structure is very clear, so it has the unique advantage of allowing the owner of the construction project to freely specify the width and layout of spaces.
-
 LIXIL
LIXILLIXIL’s mission is to be the “Link to Good Living.” Embracing the corporate philosophy of "delivering human-centric innovation that enhances people's living spaces,” five of Japan's top housing-related brands—Tostem, INAX, Shin Nikkei, SUNWAVE and TOEX (formerly Toyo Exterior)—merged to form LIXIL in April 2011. Based on the motto “One LIXIL for Good Living,” LIXIL provides comprehensive high value-added solutions through superior products and services, from construction of new homes and renovation to civil projects for public facilities and spaces.
-
 Shigeru BAN │ Architect / Professor, Kyoto University of Art and Design
Shigeru BAN │ Architect / Professor, Kyoto University of Art and DesignBorn in 1957 in Tokyo. Worked for Arata Isozaki, Tokyo, Japan from 1982 to 1983. Received Bachelor of Architecture from Cooper Union School of Architecture in New York in 1984. Established Shigeru Ban Architects in 1985. Served as consultant for United Nations High Commissioner for Refugees (UNHCR), and established the NGO, Voluntary Architects' Network (VAN) in 1995. Awards include L’Ordre des Arts et des Lettres (commandeur) and The Pritzker Architecture Prize in 2014. Currently professor at Kyoto University of Art and Design since 2011, and guest professor at Keio University since 2015.
Checkerboard Water Garden:
Sumitomo Forestry┼Seijun NISHIHATA┼Kengo KUMA (exhibition design)
Rather than a house, this is a water garden, constructed for the House Vision exhibition venue as a combination of Japanese cedar from Sumitomo Forestry, which promotes the use of natural wood, and design by Kengo Kuma, the architect who creates architecture simply by piling up square-cut lumber. Adding in participation by plant hunter Seijun Nishihata, who has a talent for manipulating trees, and the result is a delightful and comfortable space of trees, water, and wood. In the run-up to the Olympics, which will be held in the same area four years later, the aim was to produce a new planted space where people can enjoy being at the water's edge in August in Odaiba. The checkerboard pattern creates a water's edge environment where people can sit in the shade of the trees and enjoy dipping their feet in the water, which is just the right depth. A garden is a place where nature and human structures overlap, and House Vision gains significantly from the garden provided by these three collaborators. As technology and understanding of nature both progress, the boundaries between nature and the human world are steadily disappearing. Seijun Nishihata's skill with plants will pay off in Odaiba in August 2016 when the maples he has planted produce a lush crop of leaves.
-
 Sumitomo Forestry
Sumitomo ForestrySince its establishment in 1691, Sumitomo Forestry has expanded a variety of housing-related services on a global scale, including forest management, manufacture and distribution of lumber and building materials, housing, and renovation. The company contributes to the realization of a sustainable society of abundance through forestry based on conservation principles, in which forests are planted and managed, and as resources are utilized, felled trees are replaced by newly planted ones.
-
 Seijyun NISHIHATA │ Plant hunter
Seijyun NISHIHATA │ Plant hunterBorn in 1980. Nishihata represents the fifth generation of Hanau Co., a plant and flower wholesaler that has been in business for a century and a half since 1868. Nishihata travels throughout Japan and the entire world, collecting and growing several thousand species of plants. He handles over two thousand queries a year, including projects from both Japan and abroad, involving plants collected daily for things such as ikebana, floral decoration, indoor greening, and landscaping.
-
 Kengo KUMA │ Architect / Professor, Graduate School of Architecture, University of Tokyo
Kengo KUMA │ Architect / Professor, Graduate School of Architecture, University of TokyoBorn in 1954. Completed master’s degree at Graduate School of Architecture, University of Tokyo in 1979. Studied at Columbia University as visiting scholar, and later became professor at Keio University in 2001. Installed as professor at University of Tokyo in 2009. Major works include Noh Stage in the Forest, Water/Glass, Suntory Museum of Art, and Nezu Museum. Numerous awards include the Architectural Institute of Japan Award, AIA DuPONT Benedictus Award (USA), and the Mainichi Art Award. Main publications include Makeru Kenchiku and Taidanshu Tsunagu Kenchiku. Currently designing the New National Stadium of Japan.
Toppan’s exhibition house is a strange structure, looking just like the 10.5 cm square Japanese cedar lumber used throughout the exhibition venue, but scaled up dramatically. Produced by a high-tech approach based on printing technology, the house brings fascinating depth to environmental materials. Printed laminates have recently undergone significant progress, and the combination of visual accuracy and texturing has resulted in producing decorative laminates that go further than being indistinguishable from the originals, being produced with an accuracy and consistency that surpasses natural lumber. High affinity with technology has enabled printed laminates to evolve into a new material. Capabilities embedded in the house include LED transparency, sensing of human physical characteristics, and interaction with visitors. The wood-grain labyrinth is an expression of Toppan’s vision for transforming the environment. Inside the house, materials used include sheet material with stepless variation between translucent and non-translucent, achieved by electrical control of crystals in the material. The approach of incorporating sensor-enabled sheet material into the dwelling space is highly consistent with the idea of printing our environment. Through this variety of developments from printing technology, Toppan Printing is making a clear contribution to House Vision.
-
 Toppan Printing Co., Ltd.
Toppan Printing Co., Ltd.Founded in 1900. Toppan’s design and marketing knowledge and technical prowess give rise to vibrant reproducibility, creativity, and detail in print. Leveraging its knowledge and technical prowess in producing vibrant reproducibility, Toppan has made major contributions to information and culture through its printing operations, and is continually developing technologies that keep it ahead of the curve. Its Information & Communication Division, Living & Industry Division, and Electronics Division constitute its three core businesses. Toppan is also creating new businesses that lead to next-generation technology and expanding into new areas, such as consumer-oriented B2C services.
-
 HARA Design Institute
HARA Design InstituteA design think tank run by Kenya Hara, Hara Design Institute engages in numerous projects, presenting ideas that visualize industry potential and redefine views and values, such as exhibitions like JAPAN CAR in 2009, Architecture for Dogs in 2012, and TAKEO PAPER SHOW 2014—SUBTLE, while also functioning as an orthodox design studio that provides designs on request. It is in charge of production at HOUSE VISION.
TOTO/YKK AP and architect Jun Igarashi, along with furniture designer Taiji Fujimori, present their inside-out and furniture-room ideas. The concept began with Igarashi thinking about windows. Instead of considering them just as openings in the walls, he envisioned new functions and attempted to read in the potential that the space provided. Fujimori then explored approaches for furniture that involved producing space and function simultaneously, instead of designing furniture separately from the room. The combination of their ideas resulted in windows becoming openings with depth, producing unfamiliar spaces between what we usually think of as inside and outside. And in that unfamiliar zone, hybrid furniture both provides function and defines the space. The exhibition house resulting from this concept has a room like the pivot of a folding fan, with windows extending deeply towards the opening, creating individual spaces for specific purposes such as relaxing, bathing, concentrating, or dining. What to call these spaces is an interesting question—they seem to call for completely new architectural vocabulary.
-
 TOTO
TOTOFounded in 1917. TOTO enables abundant lifestyles through water-related products, including toilets, bathrooms, water faucets, and kitchens. It proposes a wide variety of options for improving quality of life through the manufacture of products that are easy for everyone to use and are based on an eco-friendly lifestyle, as well as ideas for reforming, remodeling, or extending homes.
-
 YKK AP
YKK APEstablished in 1957, YKK AP is building its business with the aim of providing greater comfort, from living spaces to urban spaces. With its windows and doors for the home, building facades and other architectural products, YKK AP is creating an enterprise value befitting of a new age.
-
 Jun IGARASHI │ Architect
Jun IGARASHI │ ArchitectBorn in Hokkaido Prefecture in 1970. Established Jun Igarashi Architects Inc. in 1997. Served as instructor at Hokkaido Institute of Technology (now Hokkaido University of Science) (2005-2010), Tohoku University (2006-2008), Nagoya Institute of Technology (2006-2013), and Keio University (2013), and as visiting professor at the Oslo School of Architecture and Design (2012). Major awards include the Architectural Institute of Japan Hokkaido Architectural Encouragement Prize in 1996 and the 19th Yoshioka Prize in 2003.
-
 Taiji FUJIMORI │ Furniture designer
Taiji FUJIMORI │ Furniture designerAfter graduating from Tokyo Zokei University (Department of Design) in 1991, studied under furniture designer Teruaki Ohashi. Joined the Itsuko Hasegawa Atelier (Architectural Planning Studio) in 1992, and then established Taiji Fujimori Atelier in 1999. Specializes in furniture design and is actively engaged in interior/product design projects and works in collaboration with various architects. Awards include Good Design Special Awards and many others. Also serves as lecturer at the Kuwasawa Design School, Musashino Art University, Tama Art University, and Nippon Institute of Technology. Also serving as judge for the 2016 Good Design Award.
TOYOTA is exhibiting ideas based on its plug-in hybrid technology. Seeing plug-in hybrid vehicles (PHV) as the next mainstream trend after its hybrid vehicles, it is developing energy-saving cars that can run purely on electricity or on gasoline, and can use solar power from a solar charging system. And because a PHV can store a large amount of electricity, it can even have a role as an energy provider. Based on an idea by architect Kengo Kuma, the PHV’s trunk is stacked full of folded tents made of strong air-tight fabric and light but strong carbon fiber frames, ready for deployment in areas without energy infrastructure. Unfolded, the tents enclose an amazingly large amount of space. The vehicle then provides energy and communications, creating a surprisingly livable space, even in locations like remote headlands. Families living under the same roof can often drift into their own rooms and separate living patterns, but this comfortable environment deployed in a different world becomes a stage where people may be able to discover new ways that they are linked together. The car is more than just a tool for mobility. It is also able to explore and develop new connections with spaces for living in.
-
 TOYOTA
TOYOTAEstablished on the founding principle of “contributing to society by making automobiles,” and embracing the challenge of making better cars, Toyota aims to develop thriving societies and be a good corporate citizen that is respected by global society by providing products that are eco-friendly and safe. In order to help create the society of the future, Toyota is working on a wide variety of initiatives, beyond just automobile manufacturing, including the Smart Mobility Society, Biotechnology & Afforestation, and Partner Robots, with the aim of creating the future mobility society and enrich lifestyles.
-
 Kengo KUMA │ Architect / Professor, Graduate School of Architecture, University of Tokyo
Kengo KUMA │ Architect / Professor, Graduate School of Architecture, University of TokyoBorn in 1954. Completed master’s degree at Graduate School of Architecture, University of Tokyo in 1979. Studied at Columbia University as visiting scholar, and later became professor at Keio University in 2001. Installed as professor at University of Tokyo in 2009. Major works include Noh Stage in the Forest, Water/Glass, Suntory Museum of Art, and Nezu Museum. Numerous awards include the Architectural Institute of Japan Award, AIA DuPONT Benedictus Award (USA), and the Mainichi Art Award. Main publications include Makeru Kenchiku and Taidanshu Tsunagu Kenchiku. Currently designing the New National Stadium of Japan.
One Family Under a Wireless Roof:
Culture Convenience Club┼HARA Design Institute (exhibit design)┼Shinya NAKAJIMA (video)
Culture Convenience Club’s newly-launched TONE smartphone service is based on the realization that instead of families being under the same physical roof, today it is wireless connections that play the same role, with being under the same ‘wireless roof’ being one of the factors that keeps a family together. For instance, a family of three living in Tokyo and a grandmother living alone in Fukuoka can remain close to each other through a shared TONE service. Children can persuade their father to let them borrow an app from his phone, and he can keep control of how they use it. Parents can see their child’s location, or find out how far grandmother has walked today, or see how much charge is left on her device. Tapping on your screen sends a knocking sound to your family member’s device, so if you agree in advance what the knock means, it’s easy to keep in touch. This sort of service can shorten the distance between people who are physically apart, producing a new feeling of closeness. It can lead to a warm and caring relationship just as if they were under the same physical roof. Visitors to the exhibition site can watch a VR short story to get a feel for the ups and downs of a relationship under a wireless roof.
-
 Culture Convenience Club
Culture Convenience ClubIn 1983, TSUTAYA was established as a place where people choose lifestyles, rather than buy things. In the three decades since, Culture Convenience Club Co., Ltd. has offered “lifestyle recommendations” as a culture infrastructure company, continually adapting to contemporary culture and current demand. In addition to its TSUTAYA-focused entertainment business and database marketing business based on the “T Card,” CCC is also engaged in the planning and management of new services, such as Takeo City Library, Tsutaya Books, and Tsutaya Electrics.
-
 HARA Design Institute
HARA Design InstituteA design think tank run by Kenya Hara, Hara Design Institute engages in numerous projects, presenting ideas that visualize industry potential and redefine views and values, such as exhibitions like JAPAN CAR in 2009, Architecture for Dogs in 2012, and TAKEO PAPER SHOW 2014—SUBTLE, while also functioning as an orthodox design studio that provides designs on request. It is in charge of production at HOUSE VISION.
-
 Shinya NAKAJIMA
Shinya NAKAJIMABorn in 1959. Graduated from the College of Art and Design, Musashino Art University. Chief Creative Officer at Tohokushinsha Film Corporation (TFC) and commercial director. Awards include Grand Prix at the Cannes Lions International Advertising Festival for Nissin Cup Noodles TV commercial “hungry?” in 1993. Major directorial work includes Suntory’s “Nenshokei Amino-shiki,” Honda’s “HONDA StepWGN,” and Suntory’s “Iyemon.” Actively fosters young talent both within TFC and outside the company, including serving as visiting professor at the Visual Communication Design Department and Department of Design Informatics at Musashino Art University.
A shop by the name of Reiryo Kohiten—Sen (“Iced Coffee Shop—Sen”) will appear on the scene in Odaiba, Tokyo in the hot, steamy month of August. Architect, Go Hasegawa, is designing a rest area that will offer AGF coffee, with plenty of ice, which goes nicely with mizuyokan (sweet jellied bean paste). It will provide welcome shade where visitors can rest in comfort and enjoy the breezy linen tents.
-
 AGF
AGFEstablished in 1973, AGF embraces the corporate philosophy of providing customer satisfaction through its coffee-focused product line, and continuing to conduct business in a way that contributes to society, and strives to be the most well-loved beverage manufacturer in Japan by delivering the ultimate in taste and value (peace of mind and health) to all its customers one by one, in each and every cup of its coffees and other beverages. It also engages in product development that emphasizes the Japanese nature of its coffee, selecting beans that are a good match for the soft water in Japan, and studying methods of roasting that bring out its characteristics.
-
 Go HASEGAWA │ Architect
Go HASEGAWA │ ArchitectBorn in 1977 in Saitama Prefecture. After completing a master’s course at the Graduate School of Science and Engineering, Tokyo Institute of Technology, joined Taira Nishizawa Architects, and then established Go Hasegawa and Associates in 2005. Served as lecturer at Tokyo Institute of Technology, as well as visiting Professor at the Academy of Architecture of Mendrisio, Switzerland, and Oslo School of Architecture and Design, Norway. Currently visiting professor at the University of California, Los Angeles. Major awards include Gold Prize in Residential Architecture Award, Tokyo Society of Architects & Building Engineers in 2007, the 24th Shinkenchiku Prize, and AR Design Vanguard 2014. New publications include Go Hasegawa: Conversations with European Architects (published 2015 by LIXIL), in which he engages European architects in a series of conversations.








